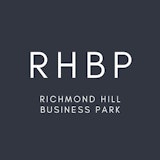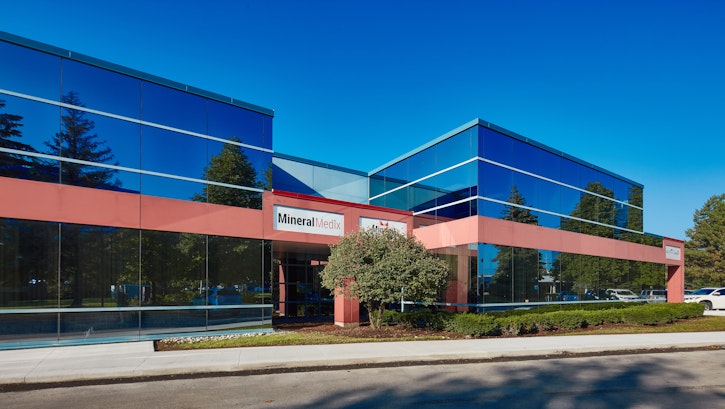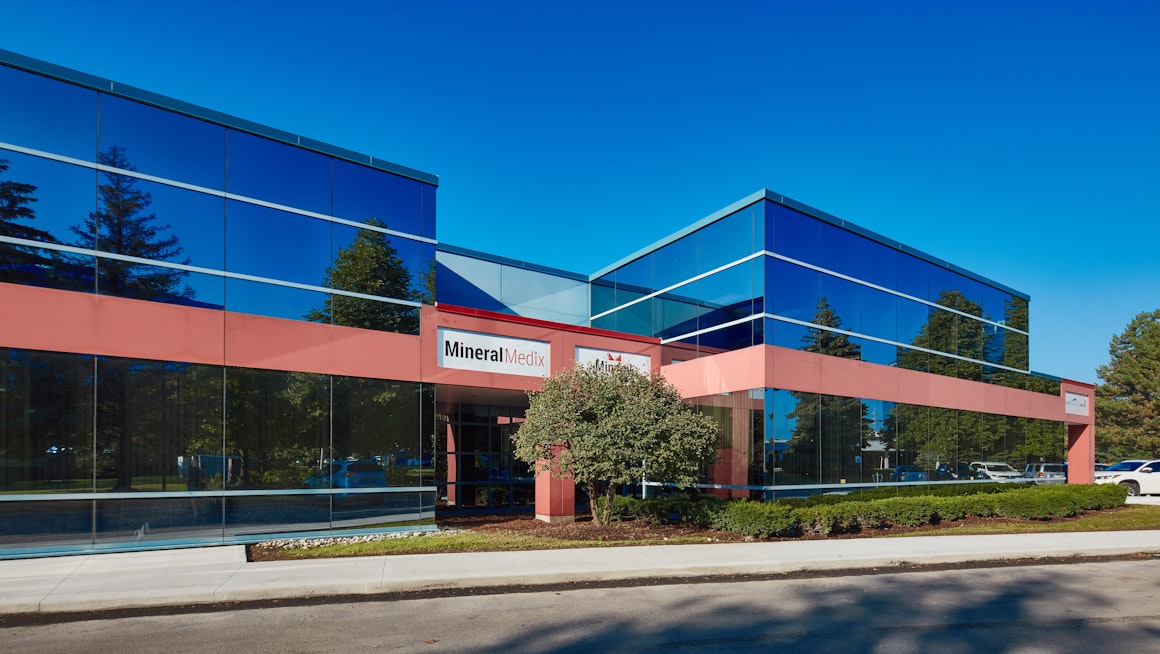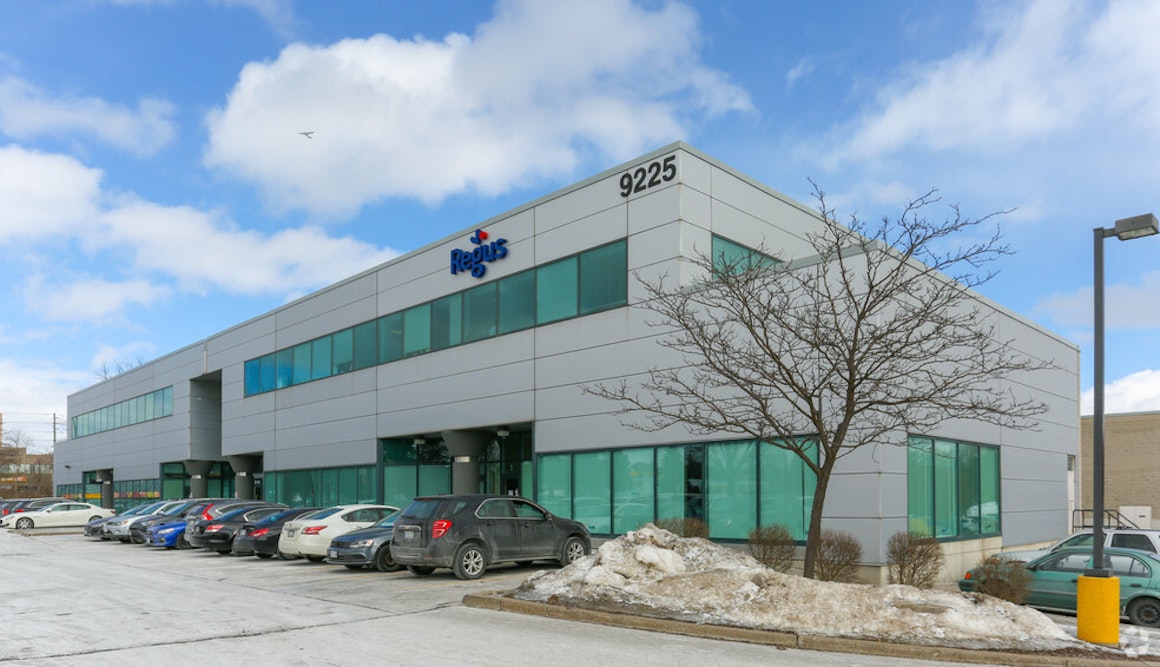

Our Buildings
The Richmond Hill Business Park is comprised of eight buildings, five of which are single tenant, 24’ clear height ceilings, modern industrial facilities ranging from 35,000 to 105,000 square feet. One building is an office like setting and the remaining buildings offer smaller units in a multi-tenant setting.
Neighbourhood details include:
- Close to major highways hwy 404 & 407
- Minutes from Toronto Buttonville Municipal Airport
- Short drive to shopping, restaurants renowned Angus Glen Gold Club
- Great accessibility to transit and Viva Rapidway
To explore the buildings in the park, be sure to check out the list below.

25 Leek Crescent
Constructed in 1995, the exterior walls are built of precast concrete panels with architectural glass ensures natural light throughout all the units. Total Square Footage: 75,020 sq. ft.
.png?w=1160)
35 Leek Crescent
Includes a building area of 35,405 square feet and site area 1.71 acres. This building was completed in 1996 and with warehouse clear height of 24ft and office ceiling height of 9th, exterior constructed of precast concrete panels with architectural glass.
.png?w=1160)
56 Leek Crescent
Total Square Footage - 60,780 sq. ft.
This building was constructed in 1987, with exterior walls of precast concrete panels with architectural glass creating a comfortable work atmosphere
.png?w=1160)
85 Leek Crescent
Building Area - 50,581 sq.ft.
Home to Applanix. The glass curtain walls allow for natural light in office areas, which area complemented by 24-foot clearing heights in the warehouse, 2 truck-level doors and 1 drive-in door.
.png?w=1160)
100 Leek Crescent
This multi-tenant prestigious building was built in 1998, with 15 units the glass curtain wall metal panels allow for plenty of natural light creating a comfortable work atmosphere.

.png)
View the Floorplan
100 Leek Crescent, Unit 10
Office Area: 2,256 sq.ft
Warehouse Area: 3,050 sq.ft
Total Rentable Area: 5,306 sq.ft
45 Mural Street
A multi-tenanted modern building with 69,590 sq ft. of space, offers easy access to the 404, and is home to many high-tech tenants and is one of the GTA's most desirable industrial areas.
.png?w=1160)
9225 Leslie Street
These multi-purpose buildings with 42,641 sq ft. of space at Richmond Hill Business Park provide flexibility with both professional and administrative offices, along with warehouse, storage and research facilities.

.png)